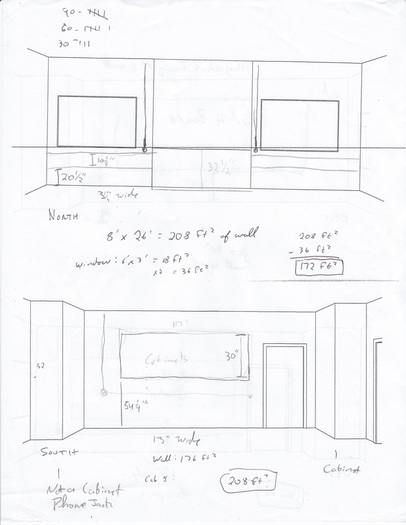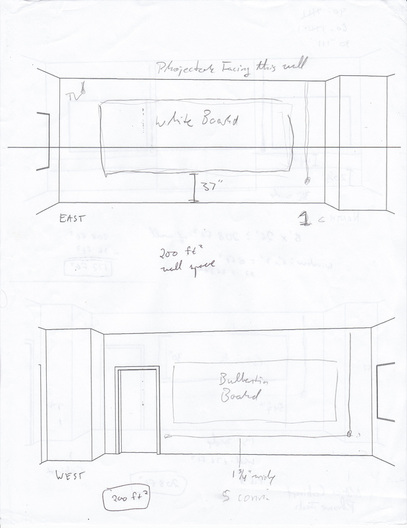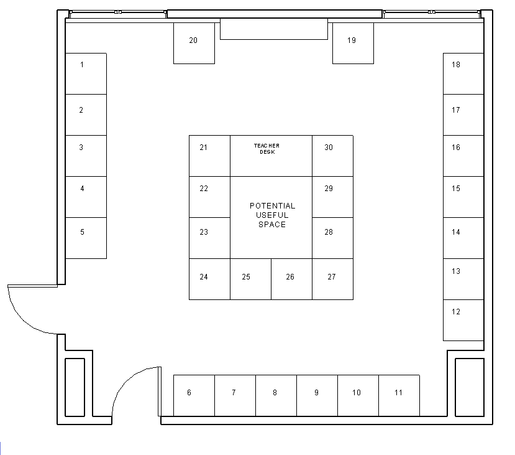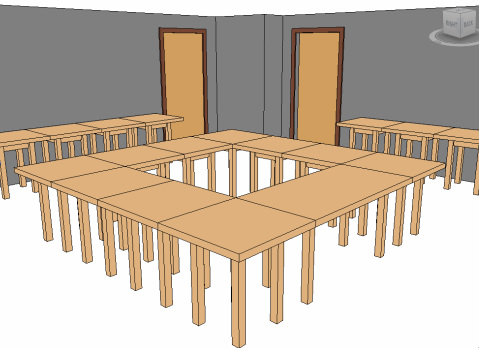Computer Lab Design
In Architecture class, I had the chance to design the layout of a new computer lab that was being put into the school. My classmates and I essentially competed to "win the job", as the best recived design was going to be used as the basis for how the new computer lab was to be built. My design was not chosen. It was, however, one of the top considerations.
In order to accurately design a working floor plan, my class took several trips to the exhisting room to collect mesurments and make sketches. The final designs were presented in front of the school Principal.
In order to accurately design a working floor plan, my class took several trips to the exhisting room to collect mesurments and make sketches. The final designs were presented in front of the school Principal.
This project connects to the following expectations:
A5: Collect and Interpret Data- My class took several trips to the room before it was completed to take measurements and gain a better understanding of the constraints that we were under in order to design an effective computer lab.
A6: Technology- I had to employ advanced computer aided design software, Revit, in order to create the final presentation drawings.




